
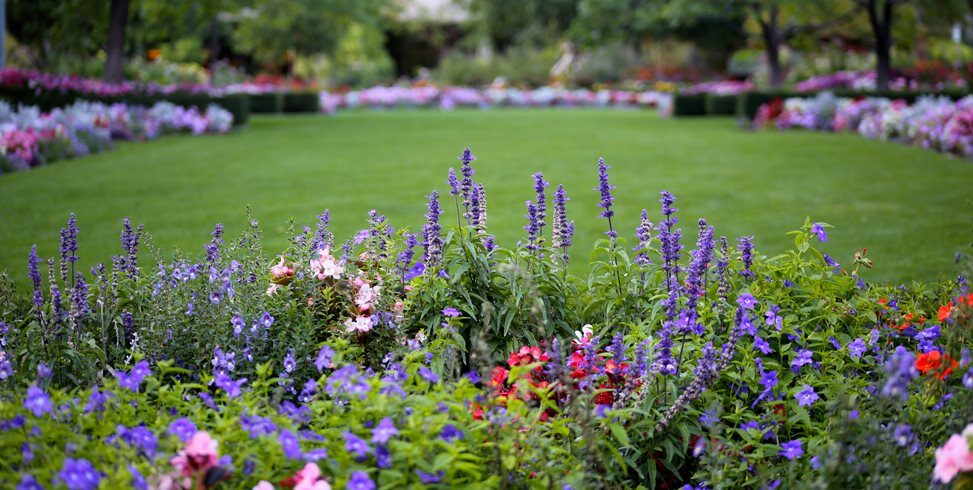
Landscape Design Services
Choose your own design experience.
Brum Landscape Design offers many landscape design services. As each project is unique and individual, and so are our design packages. Feel free to choose as few or as many design services as you wish. Your personal investment is important to us and we make every effort to provide to you your individual landscape consulting needs.

Let’s get started: Overall Design Concept Sketch Phase (added service to Design Package)
Initial Sketch Design Ideas with the Purchase of CAD or 3D
Sketch Design Samples
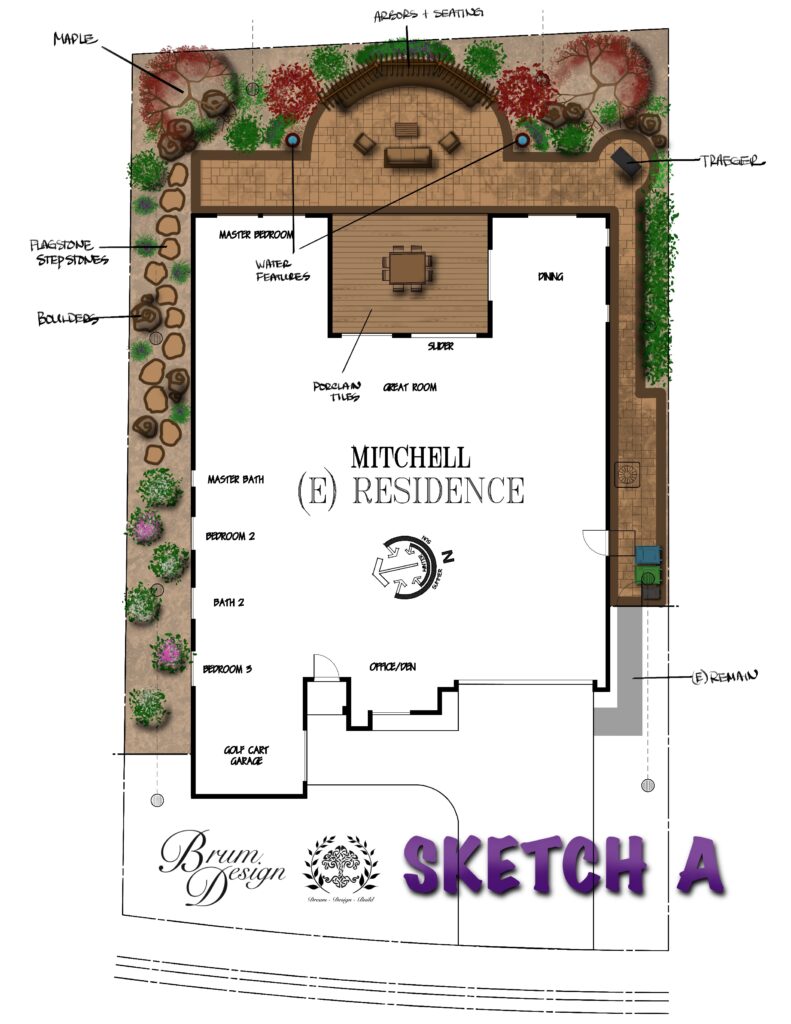
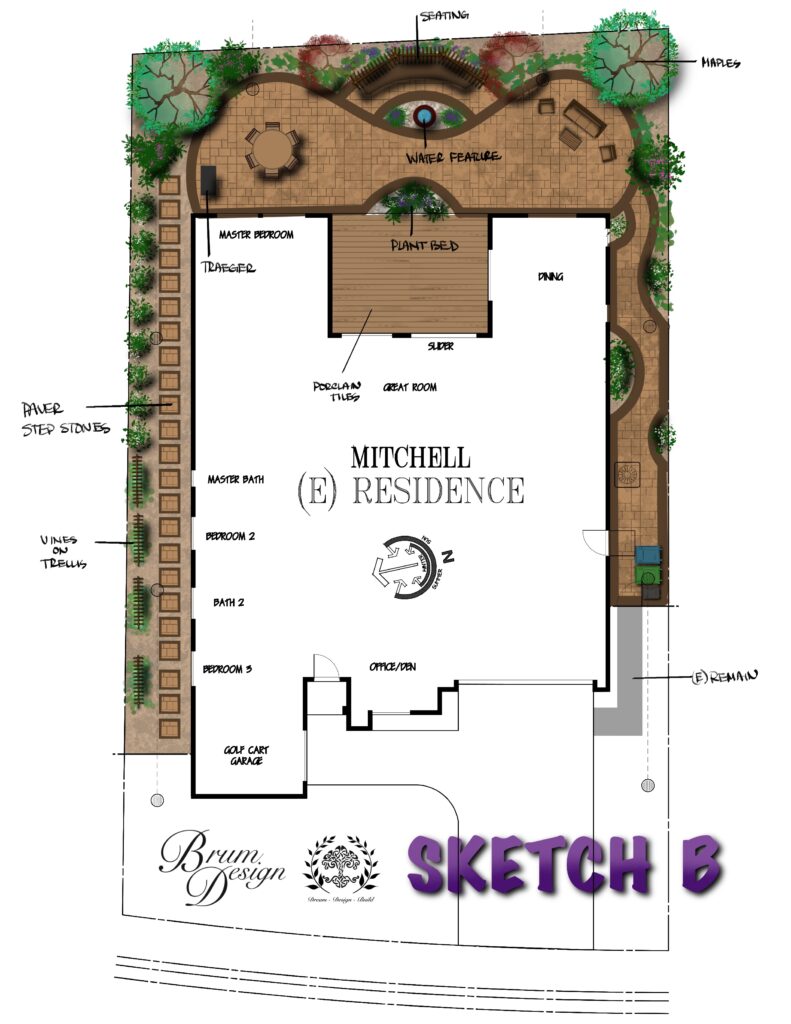
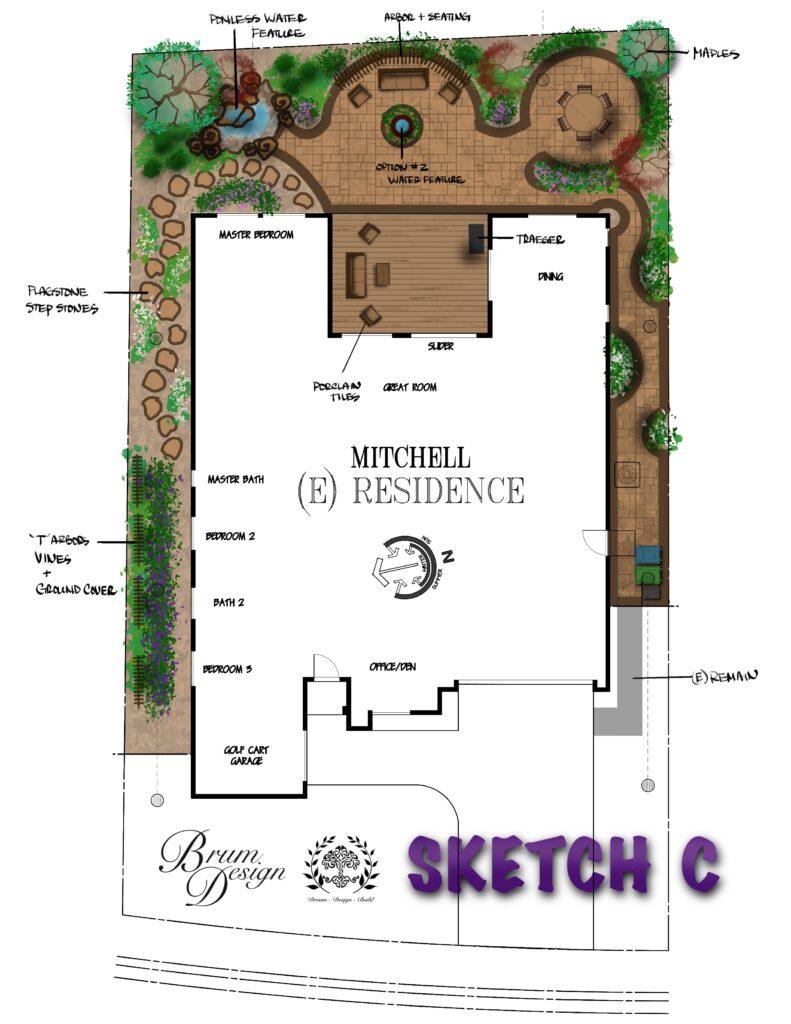
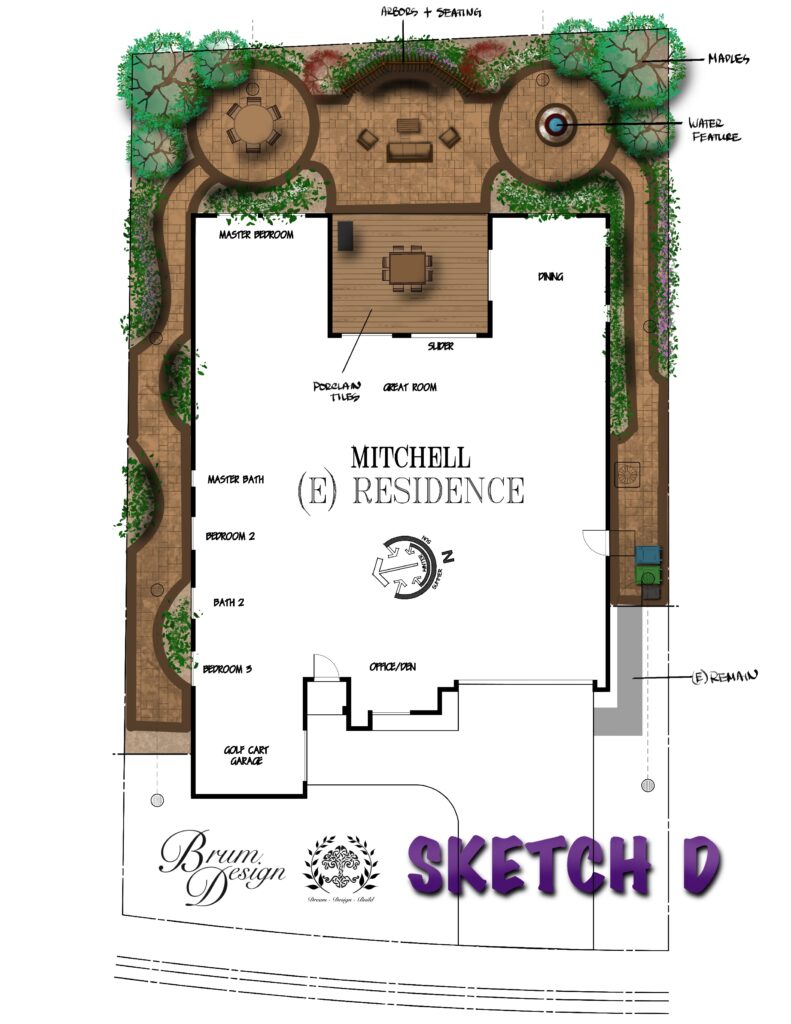
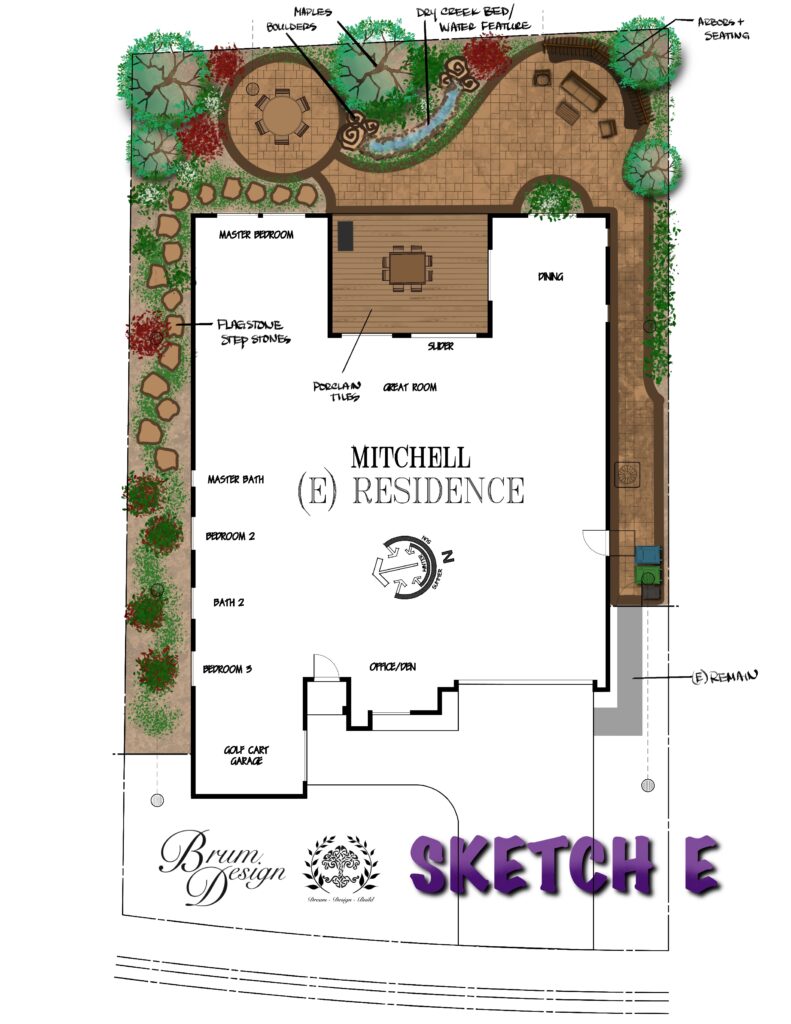



EXPLORE THE POSSIBILITIES
Don’t know where to begin with your design? We are very happy to help. With the purchase of a CAD or 3D, Sketches are an additional service we offer to show you more design options, based on your style and needs, to get the the creative process started. The sketches are sold individually and you may purchase as many as you wish. We have no shortage of ideas. We will send your sketches to you for your review prior to scheduling your Review meeting to discuss your feedback and combine any or all of the the design elements that you enjoy the most into one amazing Design Concept.
INCLUDED: (1) 15 minute SKETCH REVIEW per each sketch, UP TO 1 HOUR Total.

Interactive 3D Design
3D LANDSCAPE DESIGN
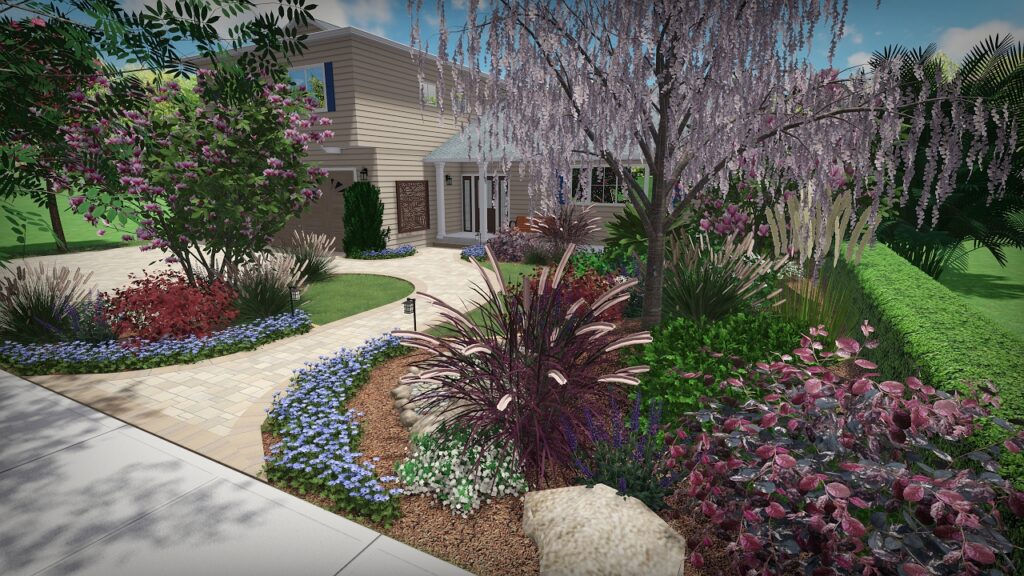
Brum Landscape Design is proud to present our interactive 3D experience. Fully imagine and immerse yourself in your new Landscape Design before construction begins. Try out a new paver patio, change the color of your house, or move landscape elements to different locations and see the results instantly.
Included: (1) 1 hour Review Meeting and (1) Revision
(Note: you may purchase as many additional meetings and revisions as you desire)
(Included ) Virtual 360 Walkthrough
Virtually walkthrough your new design and enjoy an interactive experience. Click the thumbnails at the bottom of the main image to zoom to that location in your design. Using your mouse you can pan right, left, up or down and see the surrounding area as if you were standing right there!
———— Day and Night Options ————
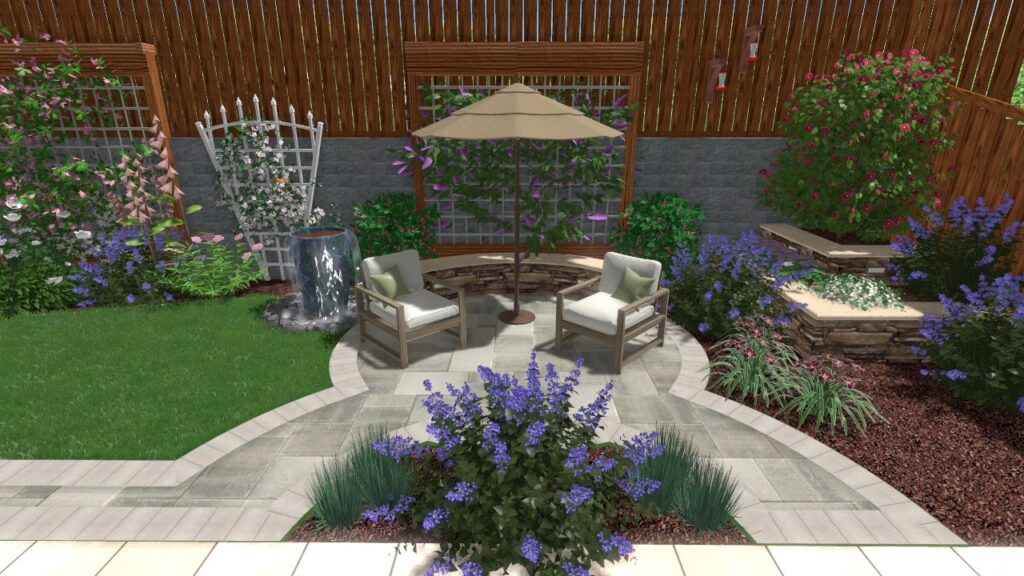
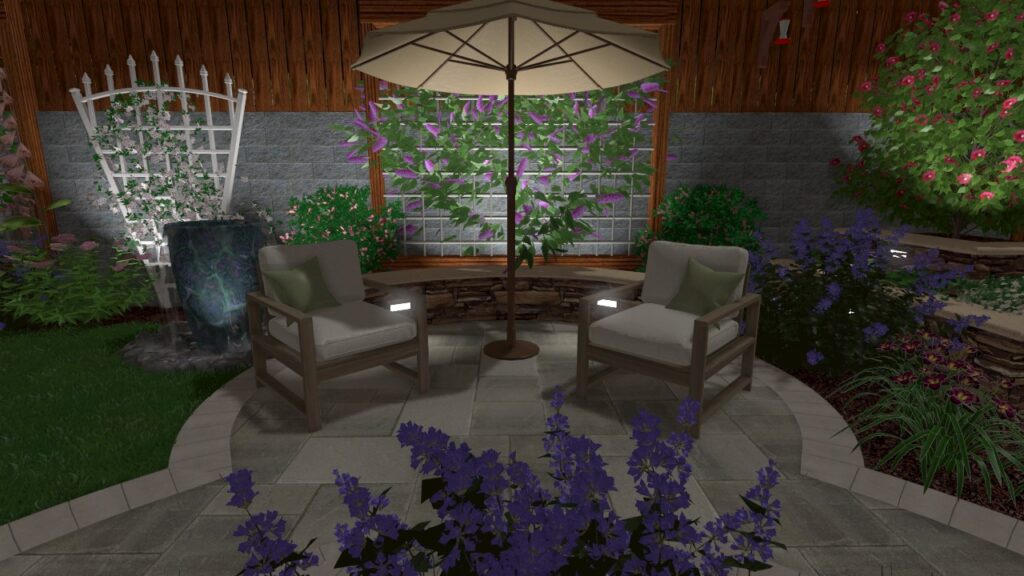
Add on a 3D Landscape Drone Video Presentation

CAD Concept Plans for Construction Implementation
Visualizing your outdoor space in 3D is an incredibly valuable step in the design process. It allows you to experience the layout, flow, and features of your future landscape before any construction begins, helping you make confident design decisions and avoid costly changes during installation.
Once the 3D design is finalized, we transition to a detailed CAD plan drawn to scale on 24″ x 36″ paper. This plan is essential for your contractor, providing the precise measurements and layout needed to generate an accurate installation proposal and ensure your Design is built to your specifications on site.
INCLUDES: (1) REVIEW MEETING UP TO 1 HOUR AND (1) REVISION
Preliminary Black & White CAD (Hardscape Plan) (PDF 24″ x 36″ ARCH D)
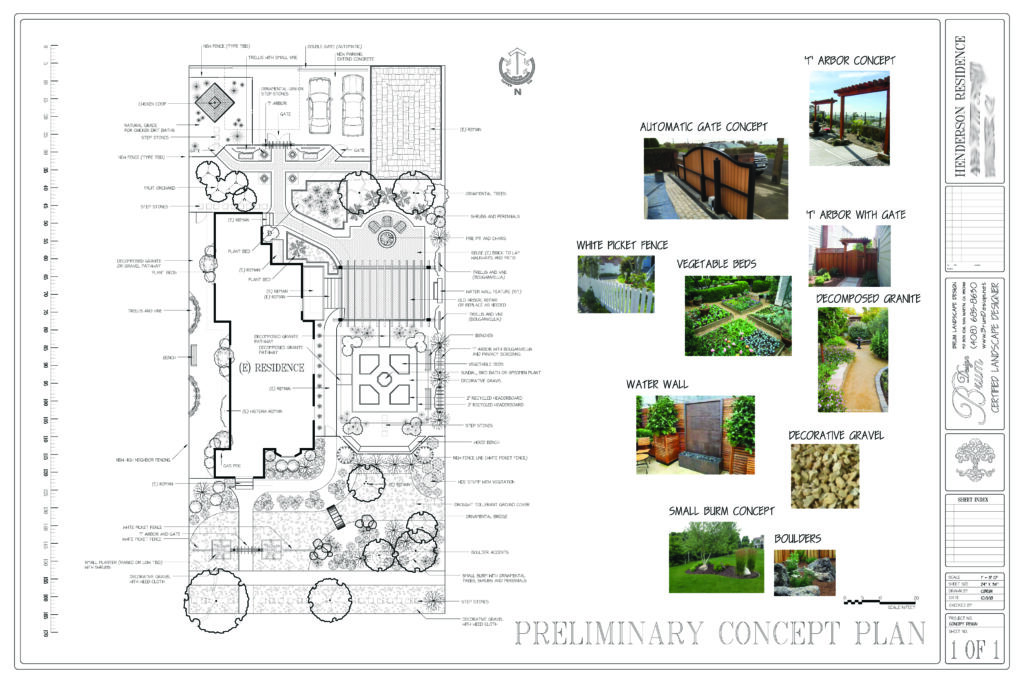
Conceptual plans are one great option to start your Landscape Design and installation process. CAD Plans presented are general in nature with the expressed intent to communicate an overall design concept and establish certain design parameters.
Post 3D CAD Concept Samples
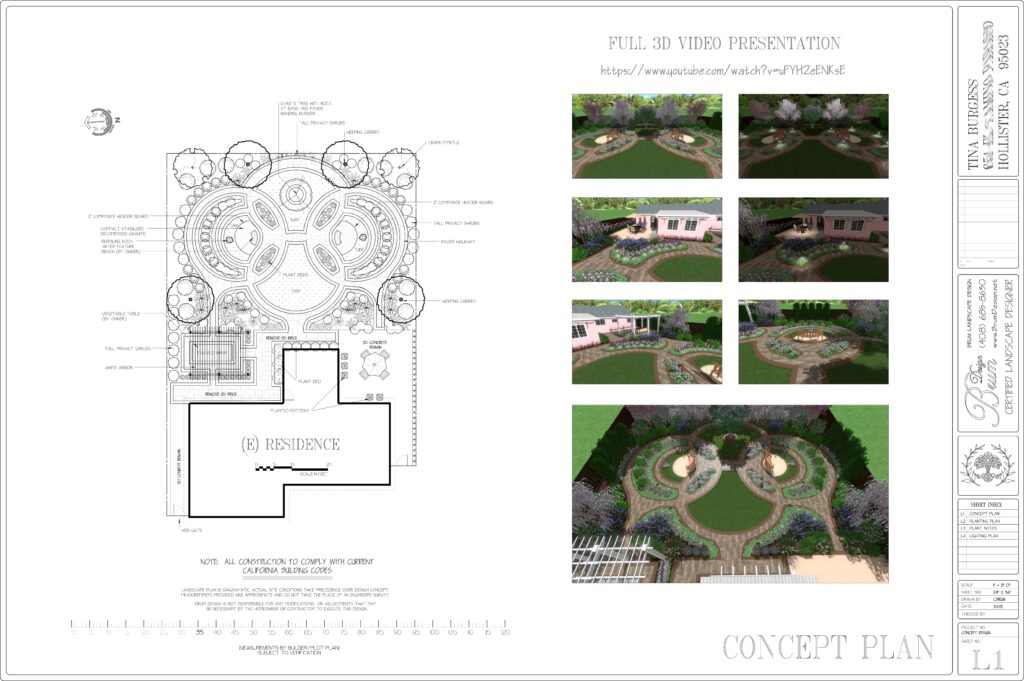
ADD COLOR TO YOUR CAD CONCEPT PLAN
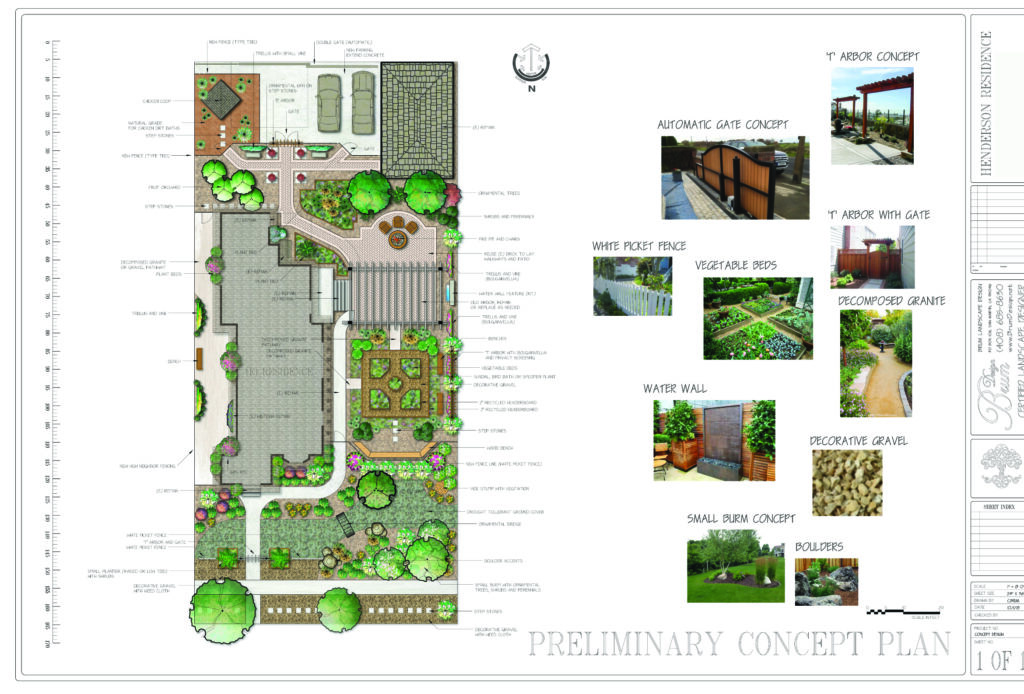
Adding color and shading brings your design into a more natural look and greatly enhances visualization of the design. Both Black & White as well as Color Plans are provided with the purchase of your Color CAD.
Post 3D CAD Concept Samples
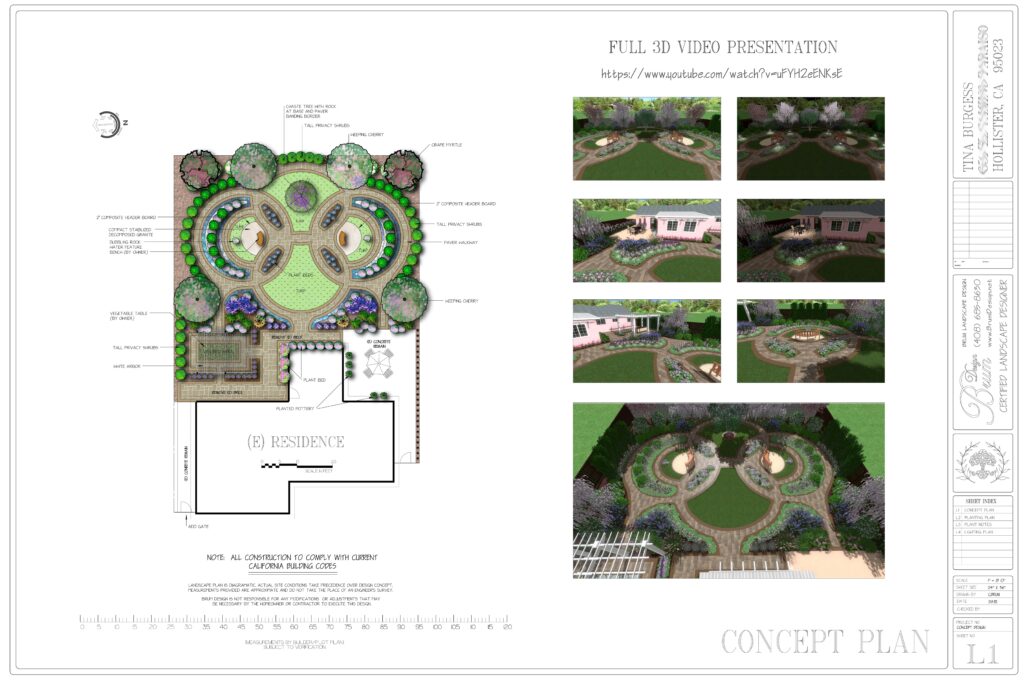
When you purchase a 3D Plan, your CAD Plans will have your personal 2D screenshots added to the plan as opposed to using stock photos.

Additional Plans to Purchase: Plants, Lighting & Dimensions
PLANTING PLAN:
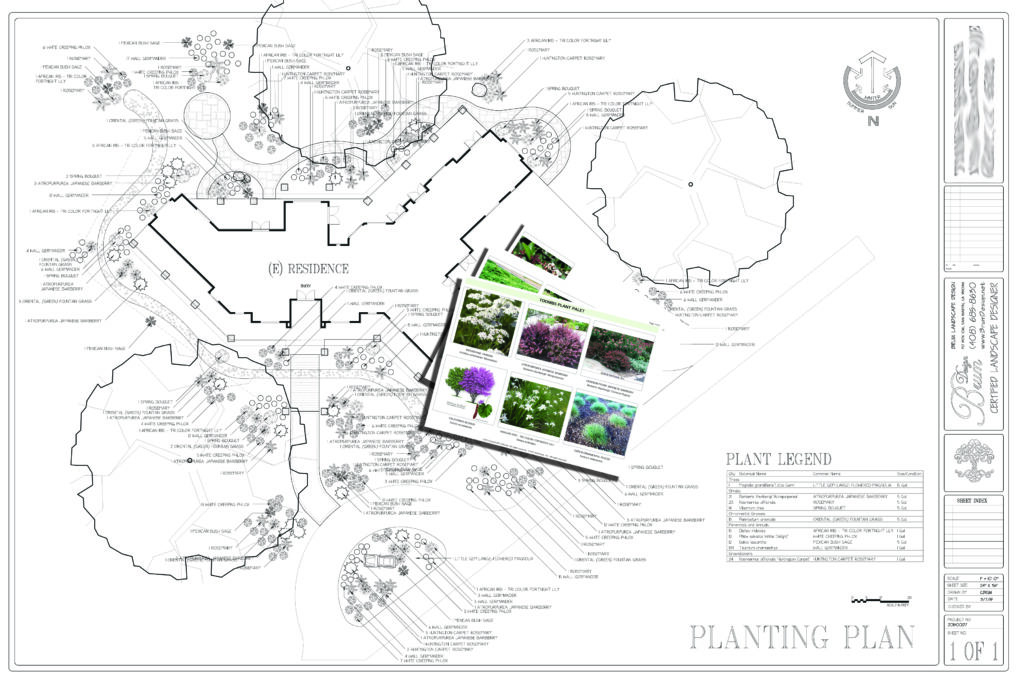
This Plan represents your plant pallet with their locations based off of your approved CAD Concept plan. In your Review meeting, we will discuss any changes or replacements you wish to see.
INCLUDES: (1) REVISION AND (1) REVIEW MEETING UP TO 1 HOUR
LIGHTING PLAN:
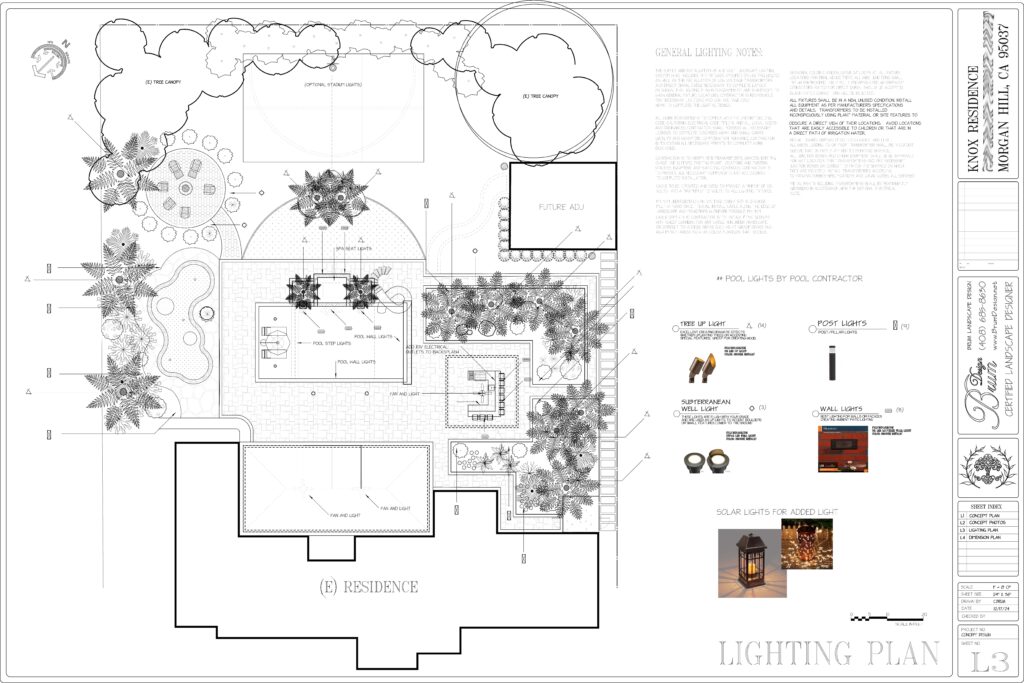
This Plan represents your plant pallet with their locations based off of your approved CAD Concept plan. In your Review meeting, we will discuss any changes or replacements you wish to see.
DIMENSION PLAN:
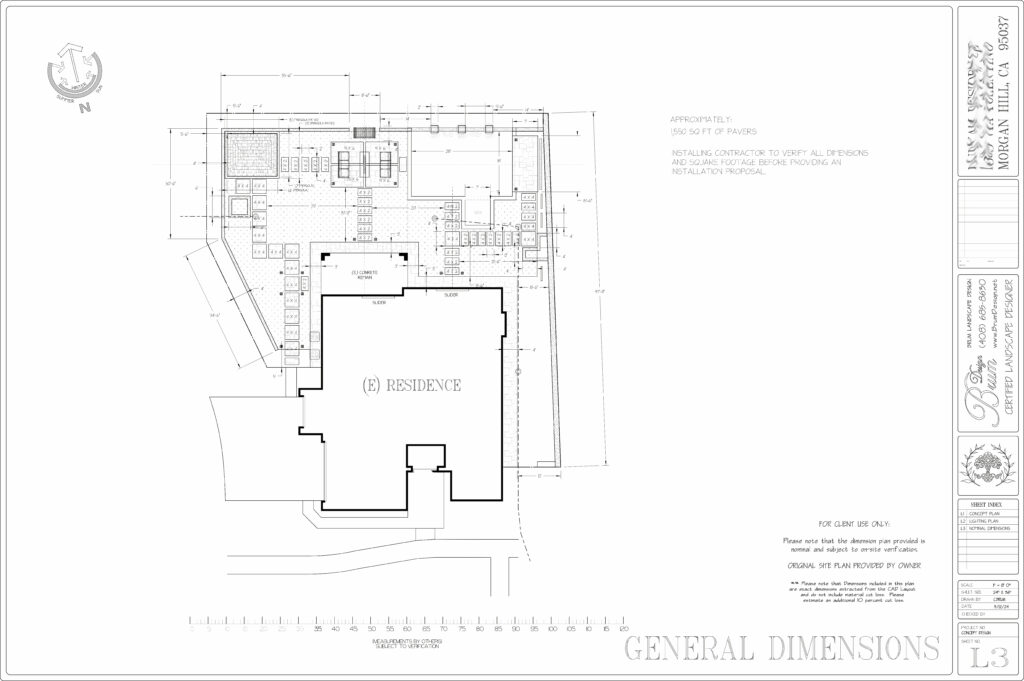
This Plan contains nominal dimensions of patios and accessories structures to assist you in understanding the overall layout and spaces for your new outdoor rooms. Plan out furniture or play equipment or see how much pavers or turf you may need.

(Included with any Design Package) Personal Design Webpage

Upon starting your Design Journey with Brum Landscape Design, we will create a personal webpage on our website for you to review and keep track of your most current project files and resource links.
This is also a great tool to share your project with Contractors to ensure they too have the most current Site information, plans and Photos.

Grading, Drainage and Irrigation
Grading
Proper grading is the foundation of any successful landscaping project. It ensures a stable base, prevents drainage issues, and creates a seamless, aesthetically pleasing terrain. Your licensed contractor will handle grading with precision and expertise, all covered under their license, shaping the land to enhance both functionality and beauty of your design. This critical step sets the stage for a flawless and enduring landscape transformation.
Drainage
Effective drainage is essential to prevent water pooling and soil erosion, which can damage your landscape and foundation. Your licensed contractor meticulously plan and implement drainage solutions that protect your property and ensure longevity. By directing water away from vulnerable areas, to safeguard your investment and maintain the integrity of your outdoor space.
Irrigation Plans
Proper irrigation is crucial for maintaining a lush, healthy landscape. Your installing contractor will ensure that your plants receive the right amount of water at the right times, promoting vibrant growth and sustainability. Your contractor will expertly design and install your irrigation systems personally, covered under your contractor’s landscape license. Most contractors insure their installation for a varied amount of time. Due to the contractors personal installation guarantee, we do not provide irrigation plans for installation and allow the contractor to make their own decisions on how to best guarantee the installation.
PLEASE NOTE: BRUM DESIGN IS A PROFESSIONAL AND CERTIFIED LANDSCAPE DESIGN COMPANY. BRUM DESIGN IS NOT A LICENSED CONTRACTOR, ELECTRICIAN, SURVEYOR, CIVIL OR STRUCTURAL ENGINEER OR ARCHITECT. DRAWINGS PROVIDED ARE NOT LEGAL DOCUMENTS. ALL DRAWINGS CREATED ARE SOLEY TO ILLUSTRATE CONCEPTUAL LANDSCAPE DESIGN PLANS AND ARE NOT SUTIBLE FOR OFFICIAL CITY OR COUNTY PERMIT SUBMITTAL USE. CONTRACTOR AND/OR OWNER TO VERIFY ALL DIMENSIONS, GRADES, EASEMENTS, PROPERTY LINES AND DEVELOPMENT ENVELOPES BASED ON CURRENT SITE CONDITIONS. CONTRACTOR AND OWNER TO COMPLY WITH ALL BUILDING PERMITS, REGULATIONS AND CODES.