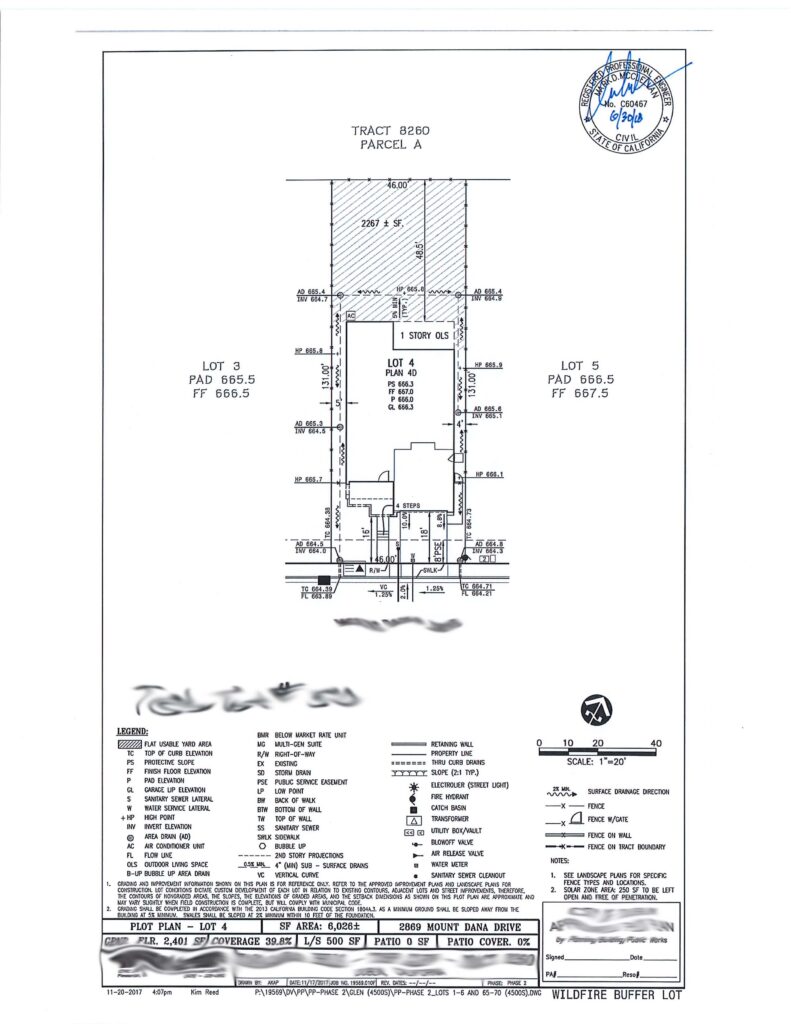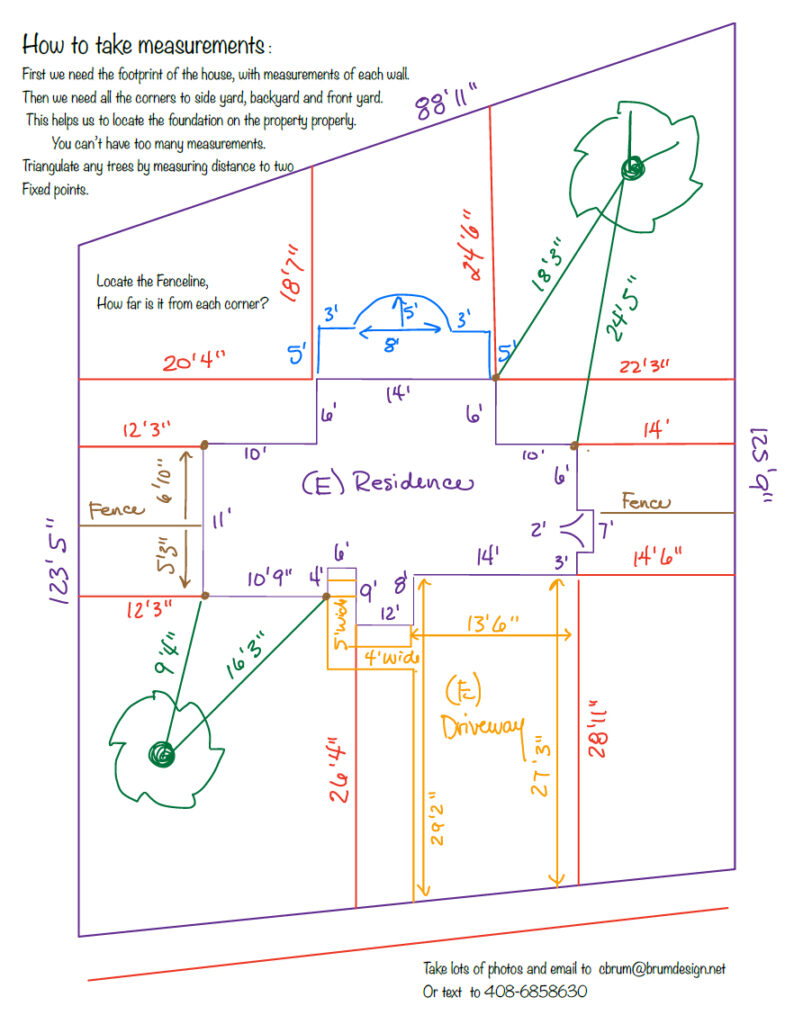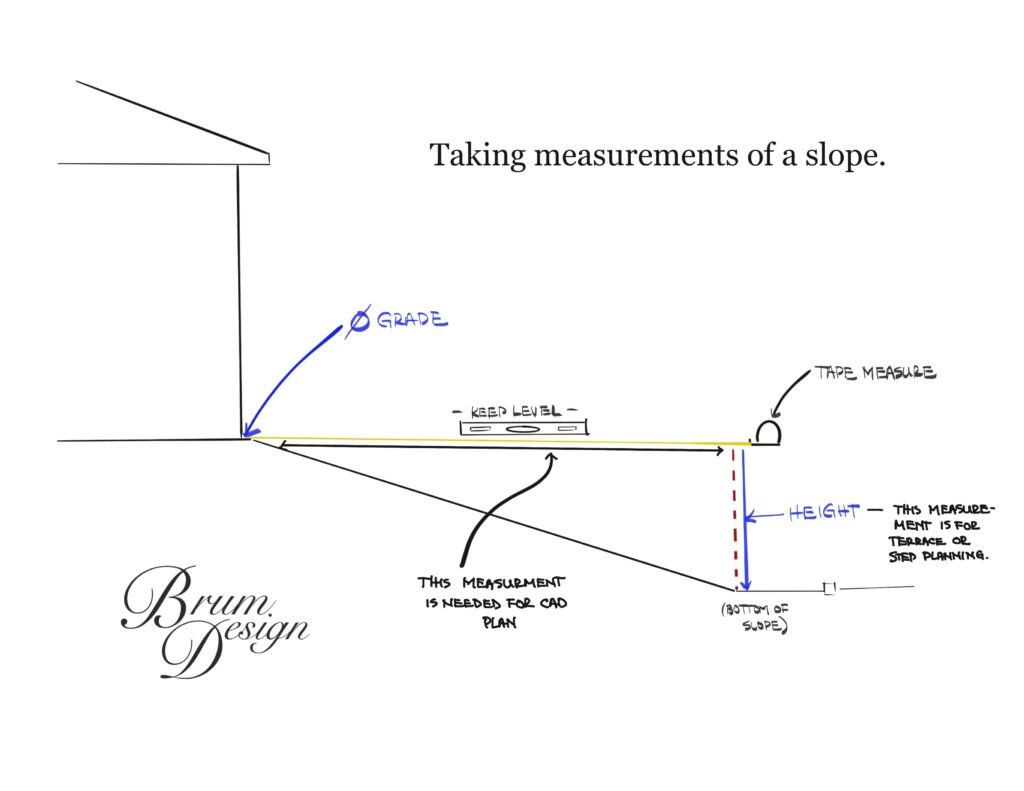WHAT IS A SITE PLAN?
For new build homes, typically you will be given a site plan. This has the footprint of your house on your property or lot. This is a crucial tool in getting your measurements and laying out a plan that is to actual scale. It is best to provide to us a digital version, but a scanned copy works well too. If you take a photo of the site plan, it will not be to scale. 🙂

Taking Measurements

